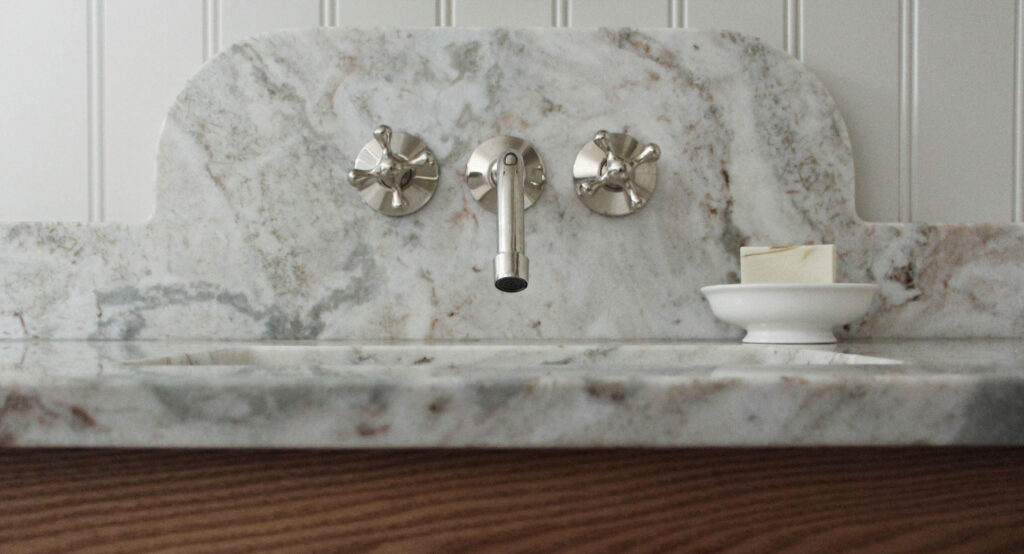BEFORE PICTURES
NEW PROJECT: DL HOUSE EXTRA ROOM
I have been working on a little project at our house. If you are following along on Instagram, I have been referring to it as the mysterious green room. I haven’t shared much about it, but today I am spilling all the details.
What better place is there to start than with a before picture? (Sorry for the poor quality; it is from the listing photos).

In true-before-picture-fashion at our house, there is a lot of… wood!! Our whole house was like this when we moved in. Wood on the floor, wood on the walls, wood as trim, wood, wood, wood. This room is unique in that there isn’t wood on the ceiling…! I do love wood, but not in these amounts.
This room is located on the opposite side of the house to our other two bedrooms. It is small and has this awkward interior window that looks into our unfinished mudroom. The stairs to the basement are on the other side of the wall with the door. Our long-term plan is to move the stairs to another location in the house, remove the interior window wall and make this whole space a primary suite. This will be a 2024-2025 project.
In the meantime, we have been using this space as a “closet room” since the closet in our current room is small and has been converted to an office. When we have more than one guest stay over, it also serves as a makeshift guest room.
I often struggle with justifying band-aid renos when we have the long-term reno in the near future. But, this room is not serving us or working for us. And 2024/2025 is still a few years away. So I decided that it is worth making a few changes; an inexpensive mini reno, to help this room function better for us.
Here is the design board:

The room will be painted SW Foxhall Green. It is the most amazing deep true green from their historic collection. The walls, trim, and ceiling will all be this colour.
The left side of the room will be an “open concept” closet. I am making custom closet racks and a custom shoe shelf. The closet racks will have shelves on top for baskets and hats. There will also be a few peg hooks to hang purses. Currently, we are sharing a dresser. I will be separating our clothes between two dressers using the one we have and repurposing another one we were gifted. I opted to include a coat rack to help allocate bulky items to one location.
The right side of the room will be a workout space. It will be grounded with a jute rug (from our living room – we are replacing the living room rugs). And there will be foam floor tiles on top for function. We are also going to put a large mirror to cover the interior window.
Of course, I will be incorporating in artwork, a lamp, a little stool (for my laptop to sit during workouts), and linen blinds. My goal is for this room to be cozy and inviting. Even though it’s very much a utilitarian room, I still want it to be pretty and cohesive with the rest of our home. After all, there is a much higher chance of me working out if the space is pretty…!











